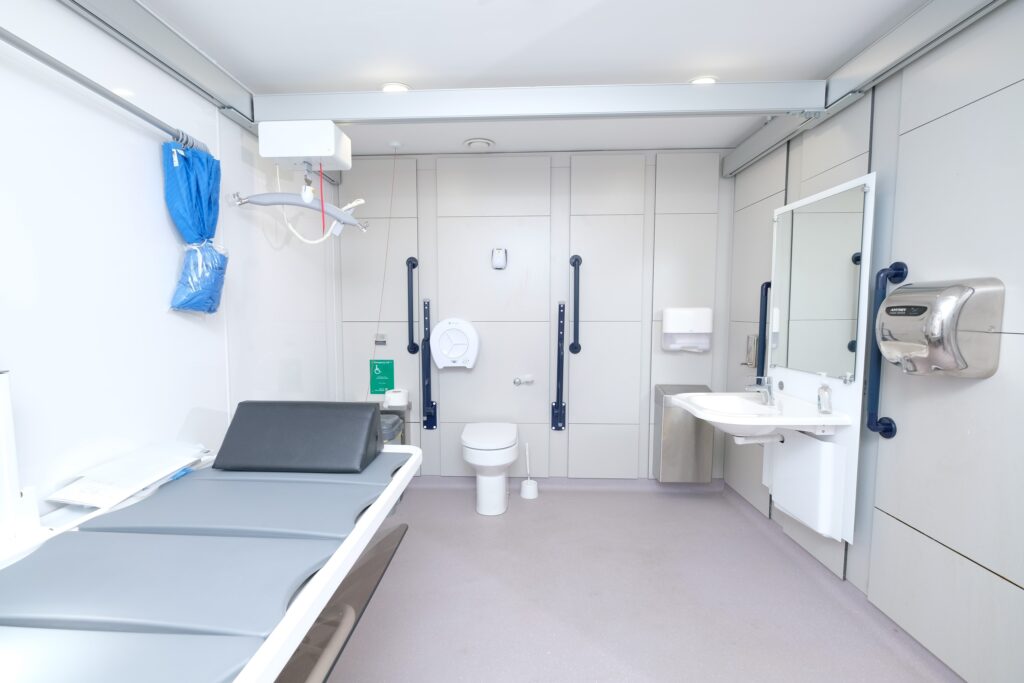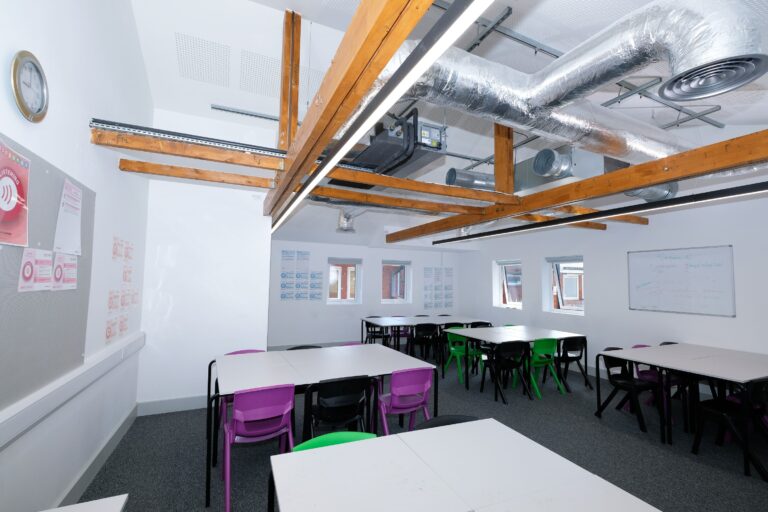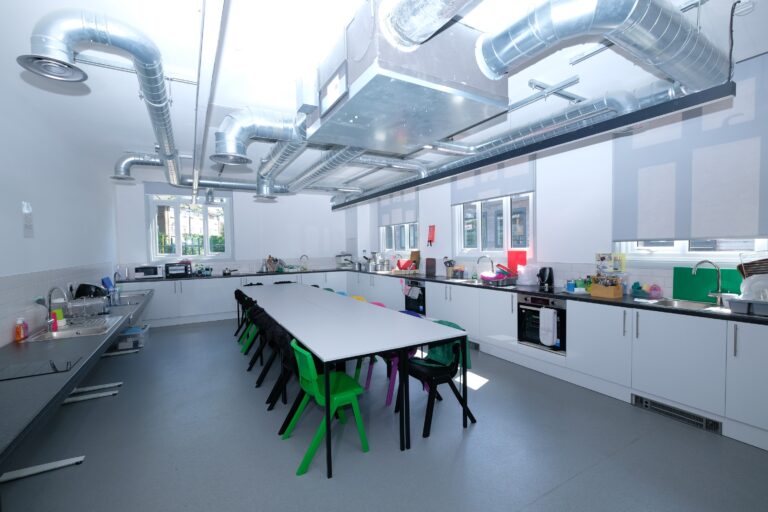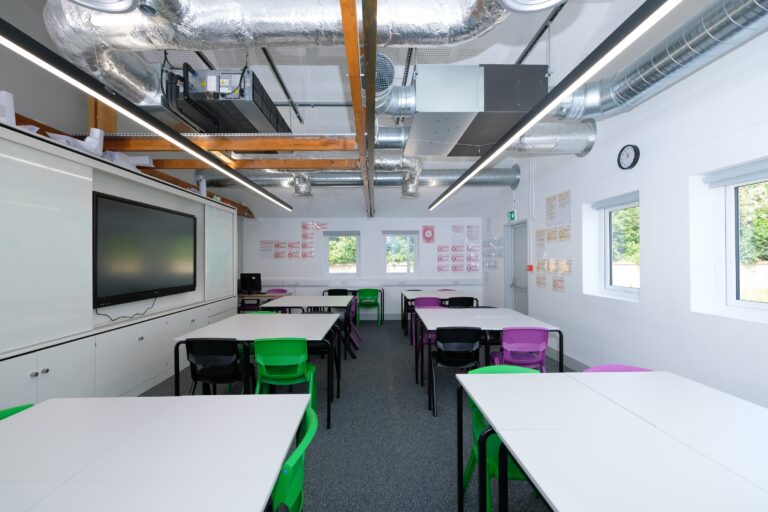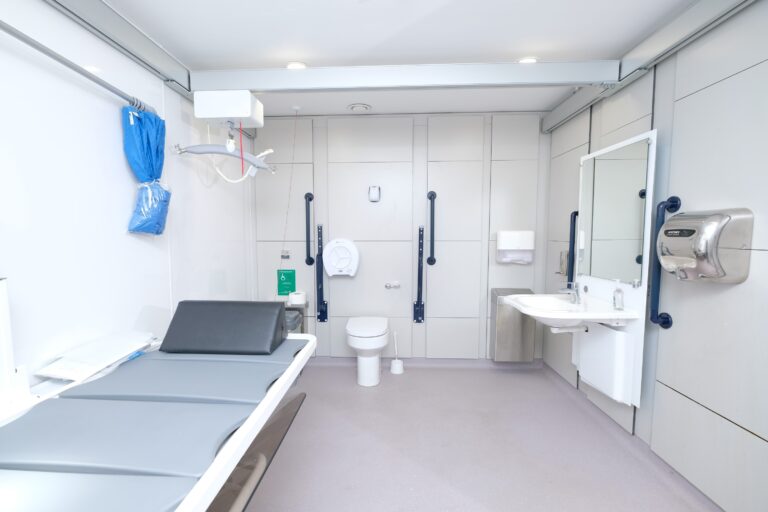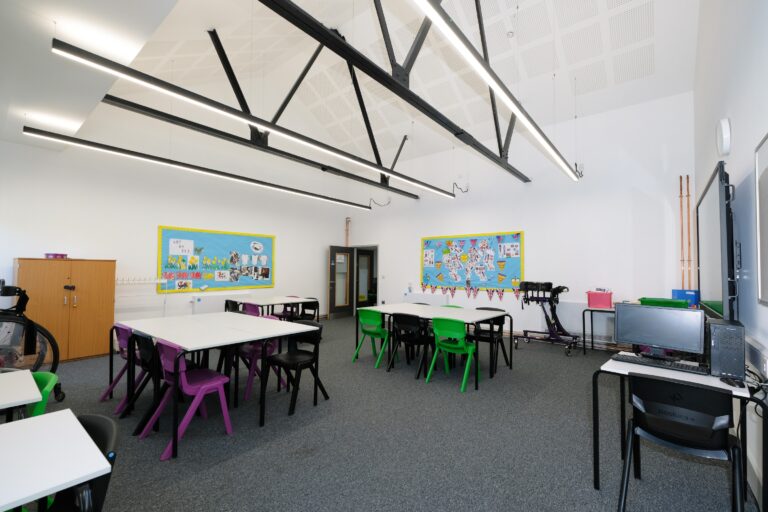The project was comprised of the strip-out and reinstatement of the existing Blocks B2, B3 & E.
B Blocks
The strip-out works comprised of the removal of internal non-loadbearing timber/plasterboard partitions, stripping out of all M&E, suspended ceiling and carpets.
The remodelling to Blocks B2 and B3 created additional classroom spaces inclusive of new M&E installations, acoustic ceilings, bespoke teaching walls, doors, windows, and final finishes including furniture.
E Block
The strip-out works comprised of the removal of internal loadbearing brick wall, chimney and non-bearing timber/plasterboard partitions, stripping out of all M&E, suspended ceilings and carpets.
The remodelling works to Block E created additional classroom spaces inclusive of new M&E installations, acoustic ceilings, bespoke teaching walls, doors, windows, and final finishes. A skills room which included cooking equipment, rise and fall DDA worktops, and MVHR system. A new ‘Changing Places’ wet room for disabled persons was installed and included rise and fall bed, basin, shower etc all with M&E installations and new drainage connections.

