Units 1 & 2, The IO Centre
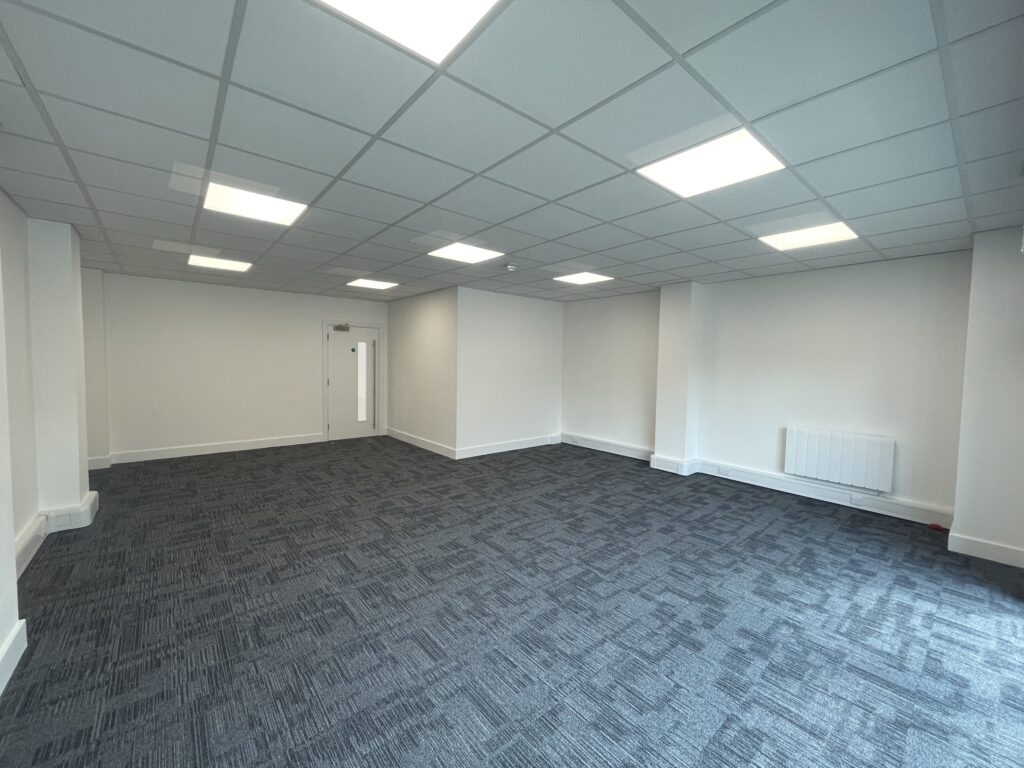
The project was comprised of the strip-out, demolition works, and reinstatement/refurbishment works to two warehouse units in Woolwich, South East London. This design-and-build contract included various elements, from glazing works to structural staircases and WC refurbishments with IPS systems. Other works included: demo/soft strip, building works, roofing coating works, plus AC, mechanical and electrical installations. […]
Unit 3 Trident Industrial Estate
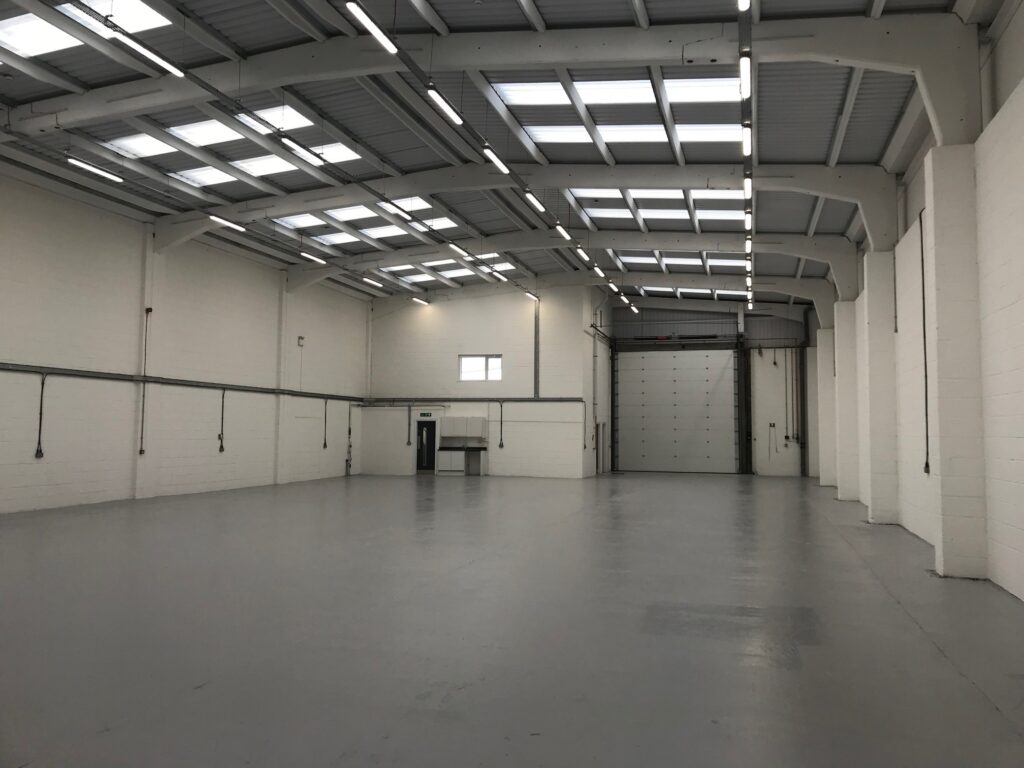
This project consisted of the refurbishment of a commercial unit on an industrial estate in Hoddesdon.The works included a total roof replacement, exterior cladding and window replacement, and all new heating and electrics. As well as external refurbishment, internal works consisted of refurbishment and decoration of the offices and toilets, and redecoration of the factory […]
Tony LeVoi Vauxhall Showroom
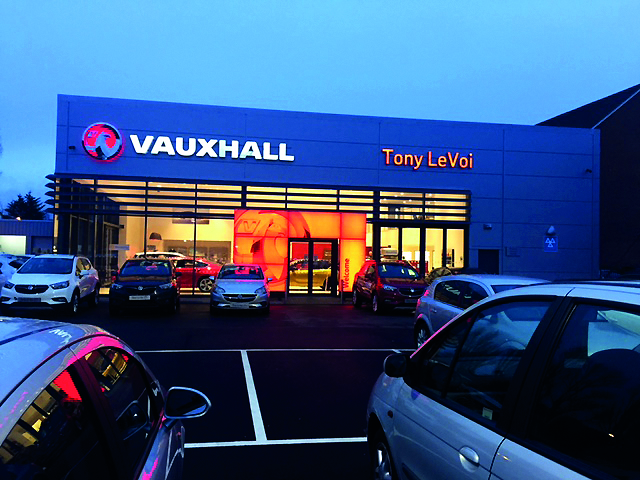
This project was completed from the ground up, with the complete design and build fit-out of the brand new Vauxhall Showroom in Romford. The stunning new showroom and offices were built on a beam and pad foundation with a steel frame and curtain walling, creating the perfect setting to feature Vauxhall motors and for staff […]
The Firs
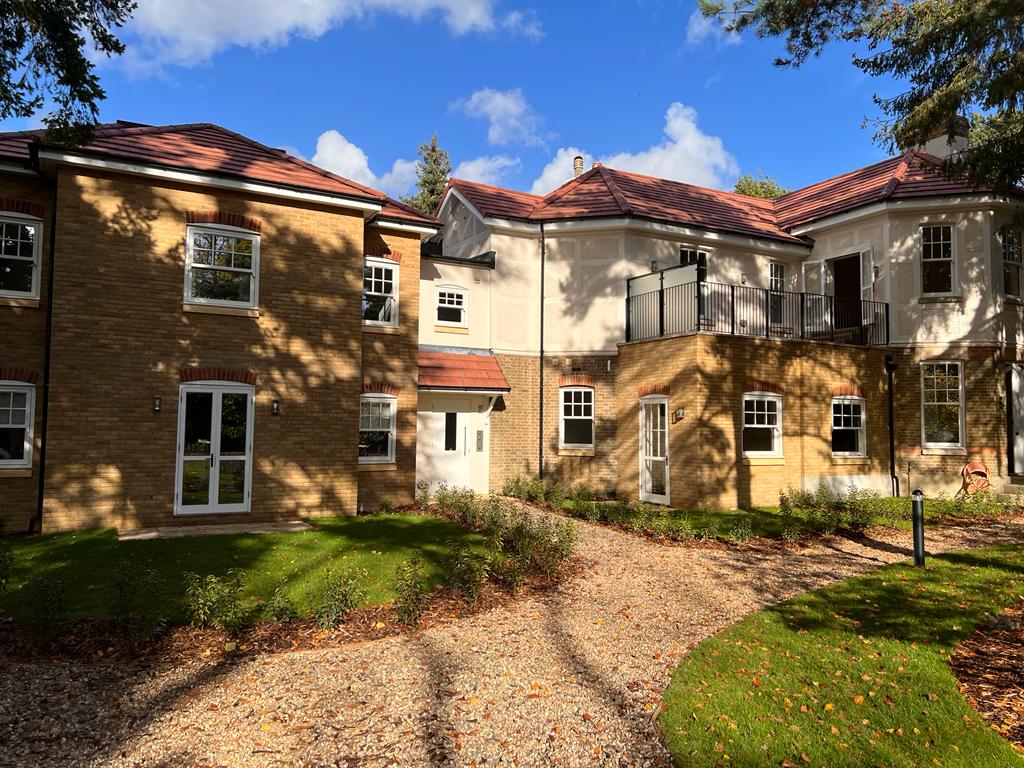
The works involved substantial demolitions and alterations to the existing house to form five flats and the construction of a new adjoining two-storey extension to form a further four flats. New piled foundations and 15 tons of steel were installed to ensure the structural integrity of the new structural envelope. Fit-out works were completed to […]
Shopping Centre WC Areas
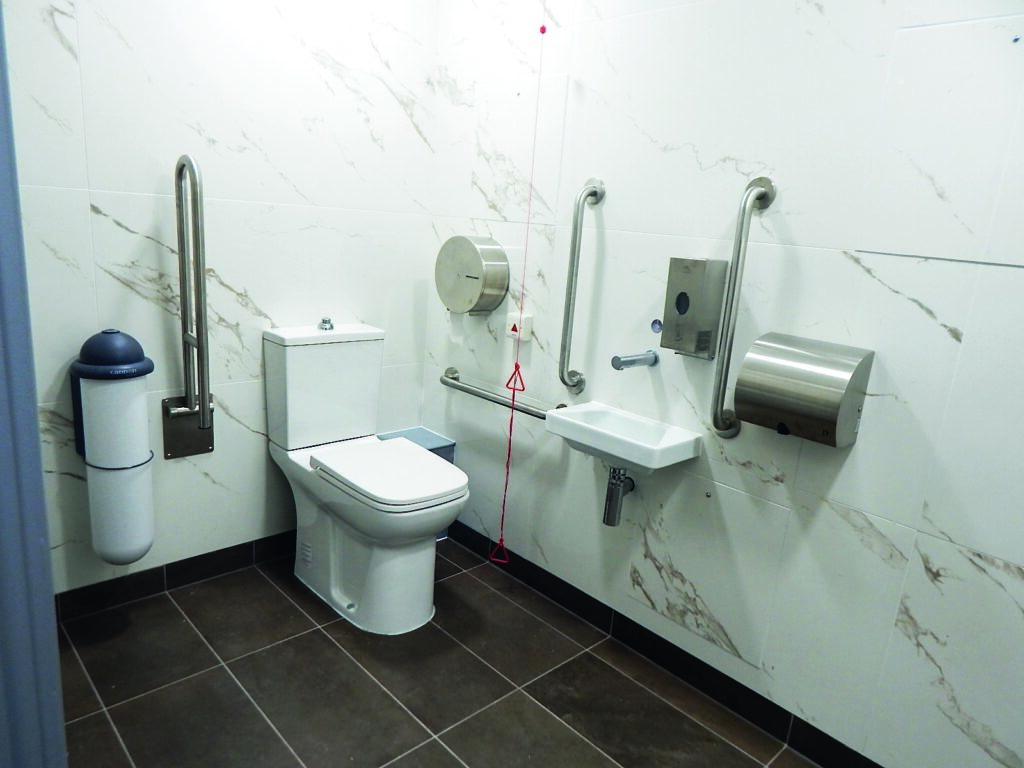
Works on this project involved the complete strip out of male and female WC areas in addition to disabled and baby changing areas. We refurbished the newly stripped out areas with new cubicle installation as well as the associated M&E services, including the electrical installation of LED modular lighting and LED feature lighting to the […]
Peacock Theatre
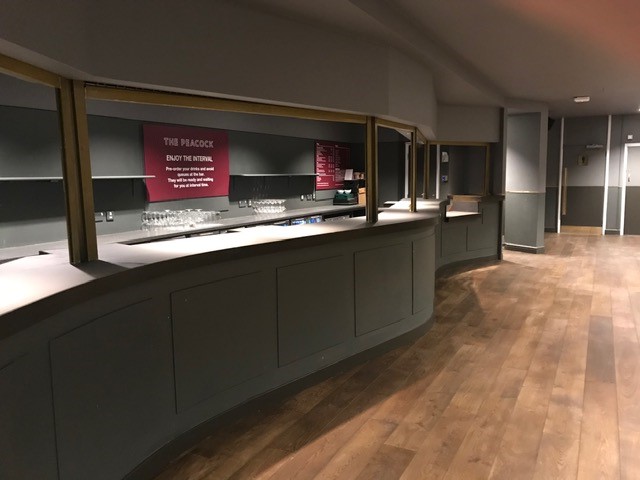
Our involvement in this project included the refurbishment of the dress and stalls bar areas. We sanded and polished the floor to the dress bar and added a whole new floor to the stalls bar. Brand new lighting was added to both areas, as well as new internal decorations.
One Stratford Place
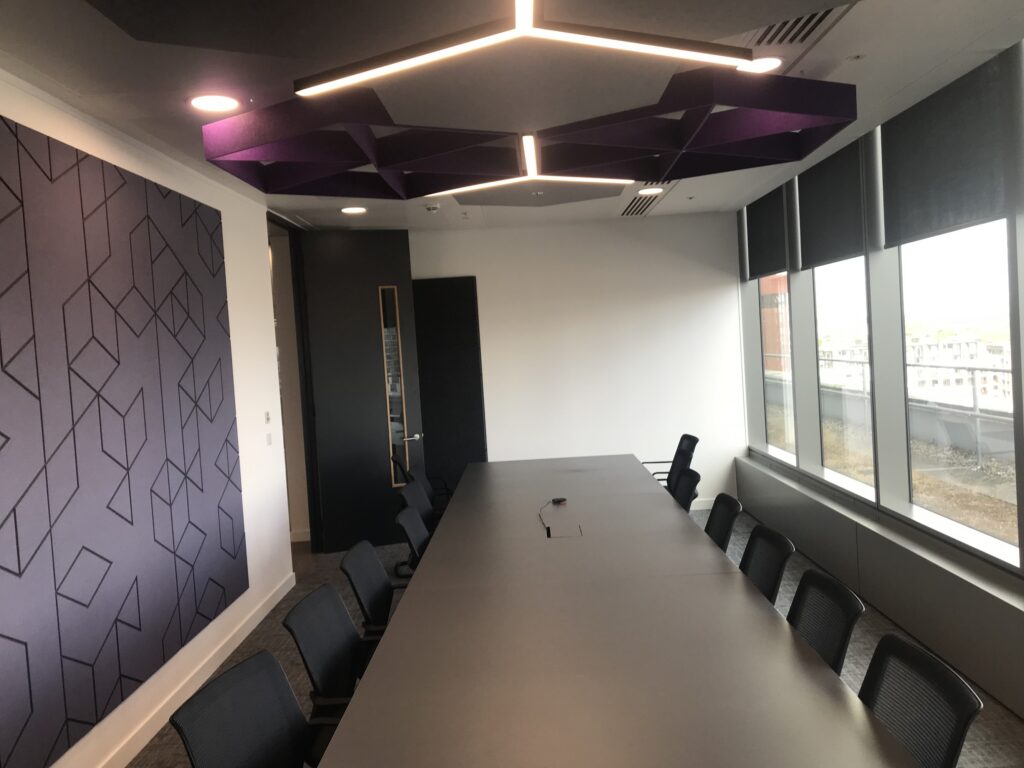
This involved the formation of new shower rooms to the 7th and 8th floors, plus construction of a new meeting room on the 7th floor. This project was carried out within a busy, occupied office area, requiring careful coordination with office operatives carrying out their day-to-day work. We demolished and removed existing walls, ceilings and […]
Newham College of Further Education
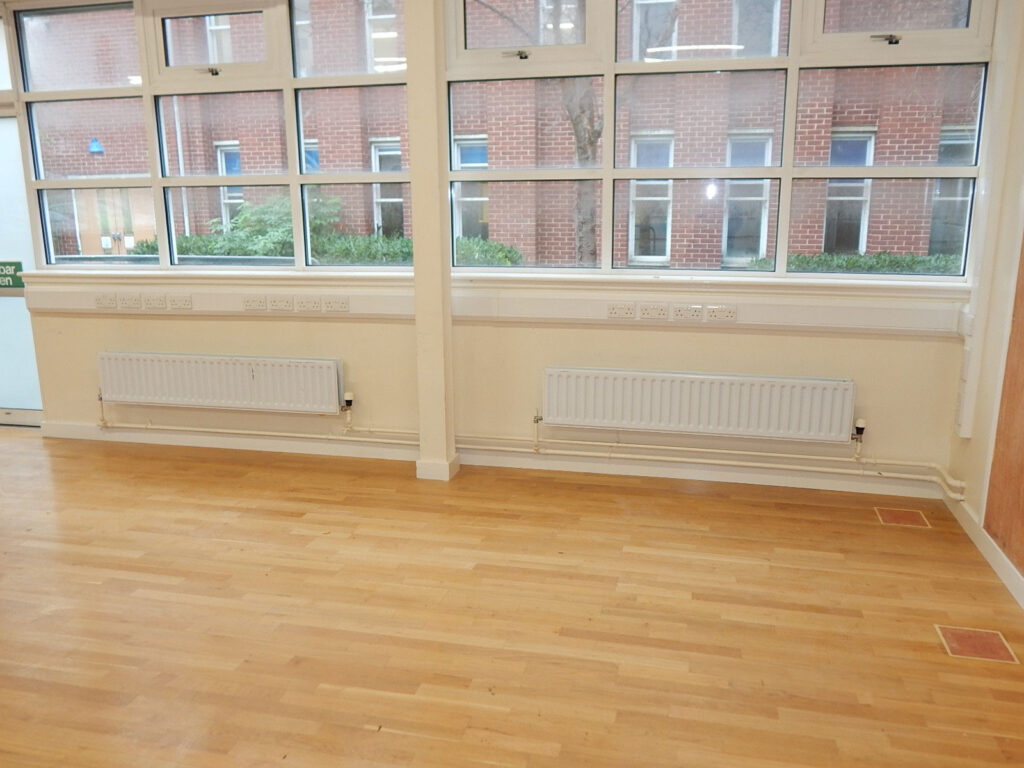
Works on this project consisted of new roof works to engineering block workshops, addition of liquid applied membrane roofing, and alterations to roof outlets and rainwater pipes. Other works included rerouting power supplies and installing new lighting, power, data and suspended ceilings. In addition, we also completed internal decorations including adding new floor finishes and […]
Newham 6th Form College
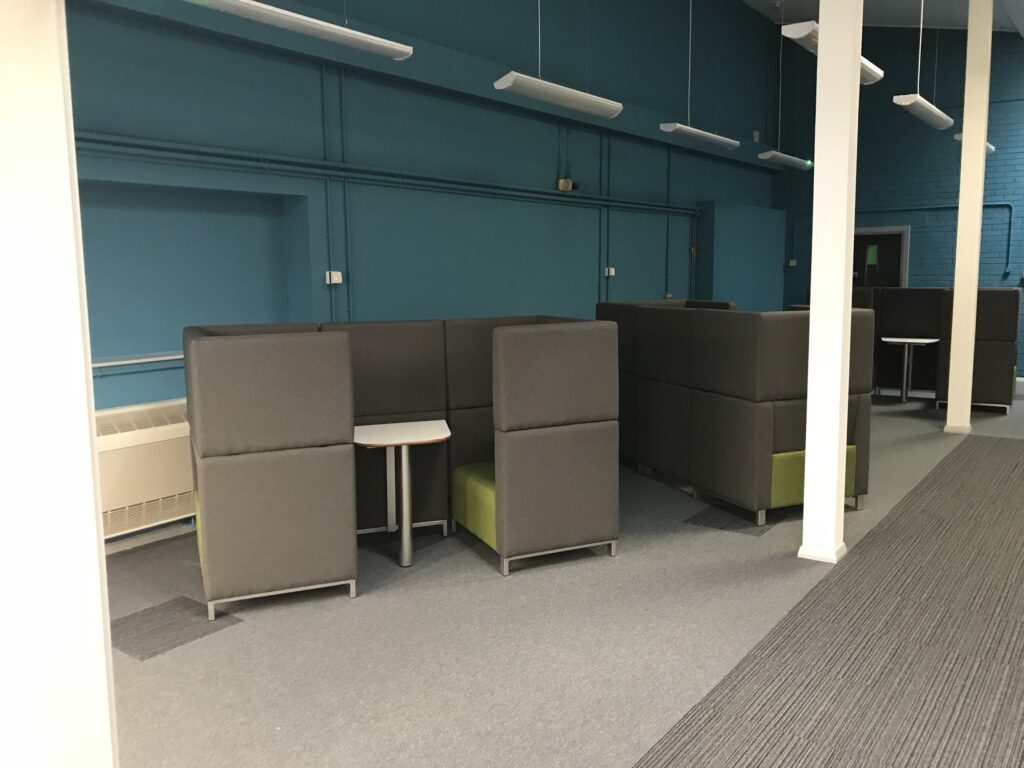
Works on this project consisted of the refurbishment of the Old Library Building at Newham 6th Form College. We completed a lot of work in the short project period including stripping out the space ready for the construction of stud partition walls to form new office space. Other works included installation of new LED lighting, […]
Newham 6th Form College
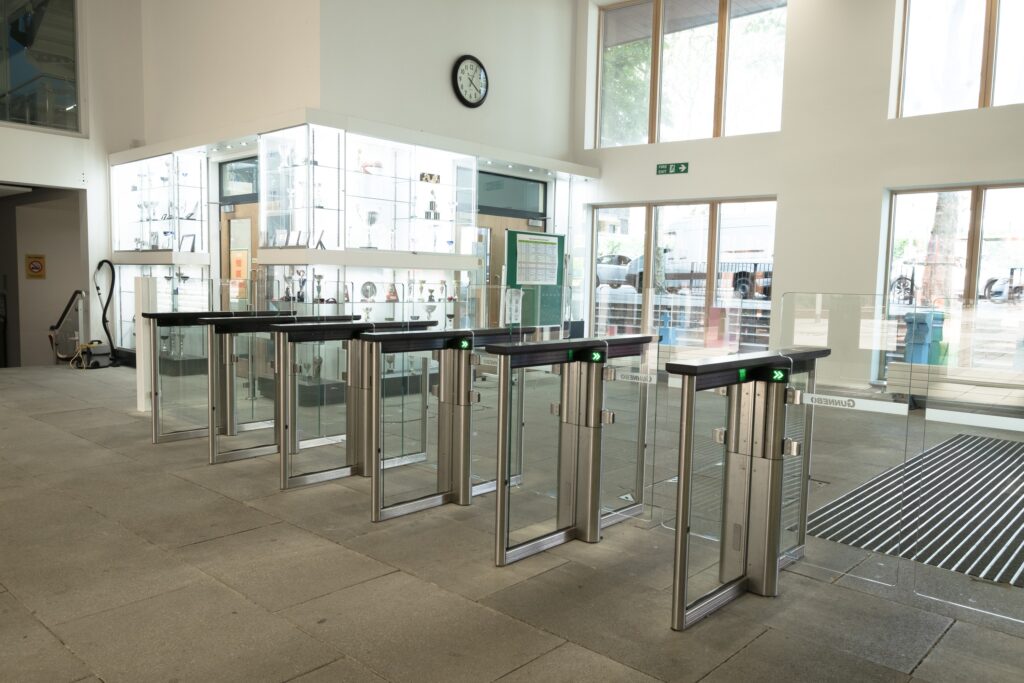
We stripped out the existing security offices and turnstiles within a ‘live’ environment, with all work completed out of hours. This involved the removal of internal non-loadbearing timber/plasterboard partitions, complete M&E, suspended ceilings, the carpets to the existing front-of-house offices and security areas, existing access control speed gates, fire curtains and alarms. The refurbishment works […]

